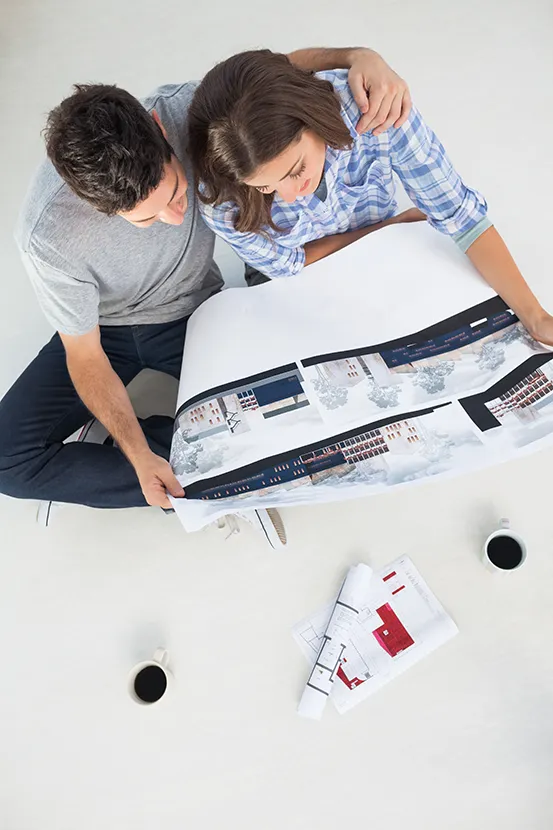Ensure precision and clarity in your design execution with
our meticulous house design drawings and specifications.
Our team of experts will provide detailed plans and specifications, making it easy for contractors and builders to realize your vision. Contact us today to ensure a seamless design implementation meeting your requirements.
Book a discovery callDesign Drawings and Specifications: Clear Guidelines for a Perfectly Executed Design
At Bobeche Interiors, our Design Drawings and Specifications service provides a detailed set of drawings and specifications that serve as a roadmap for a seamless and successful design implementation.

- Our experienced Interior Designers create comprehensive design drawings encompassing floor plans, lighting plans, elevations, and more. These detailed drawings ensure every design aspect is documented, leaving no room for confusion during the execution phase.
- Our design drawings and specifications serve as a universal language for all trades involved in the project. Contractors can accurately interpret the plans, resulting in efficient collaboration and a smoother workflow.
- The detailed specifications provided in our drawings enable contractors to provide accurate quotations. This ensures that you clearly understand the project's cost and can make informed decisions within your budget.
- With our precise design drawings, potential errors and misunderstandings are minimized. This helps prevent costly mistakes and delays during the construction process, saving you time and money.
- Our design drawings and specifications serve as comprehensive documentation of your project. It captures every design element, from materials and finishes to fixtures and fittings, ensuring that no detail is overlooked.
 (647) 408-8000
(647) 408-8000
.webp)
